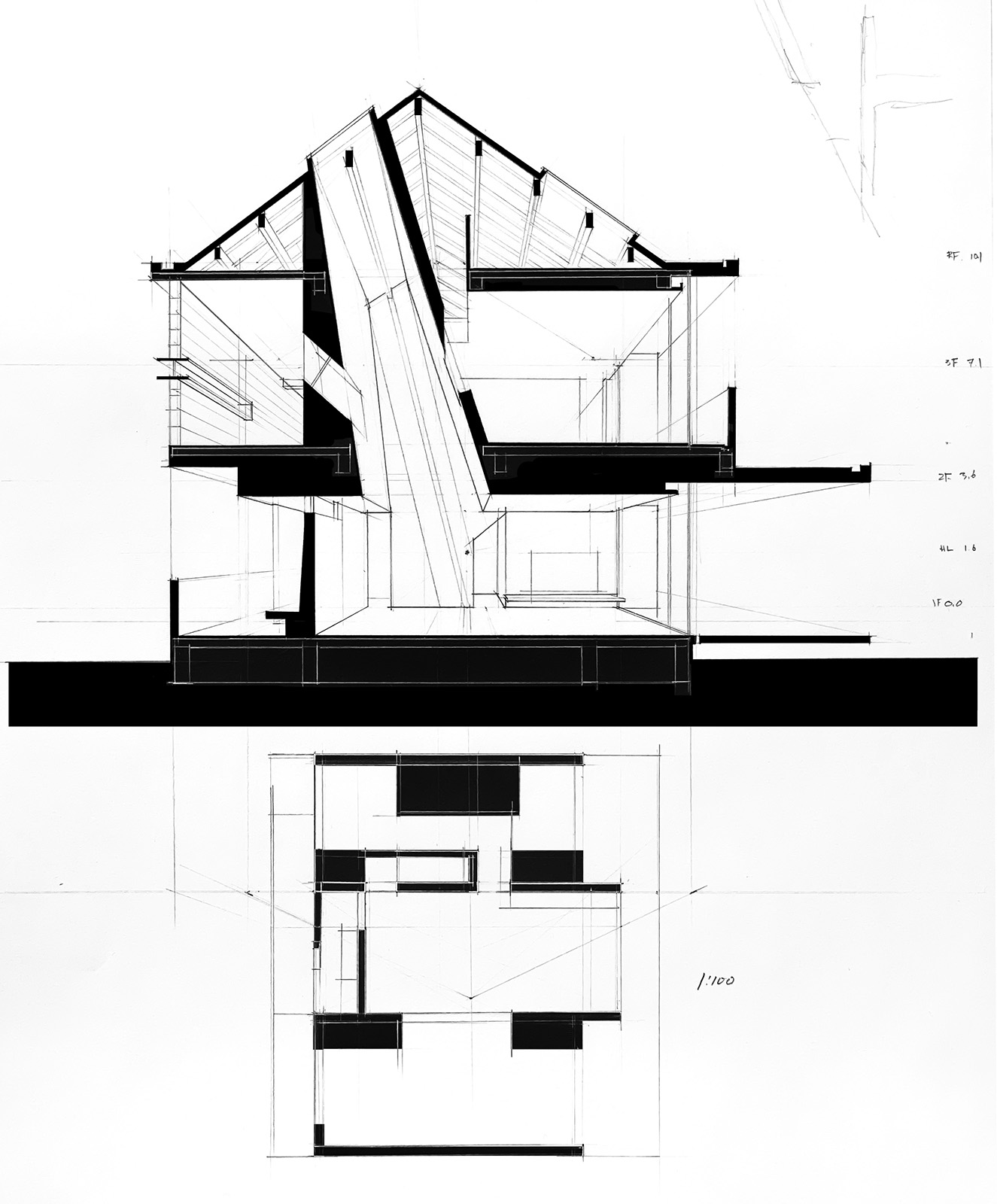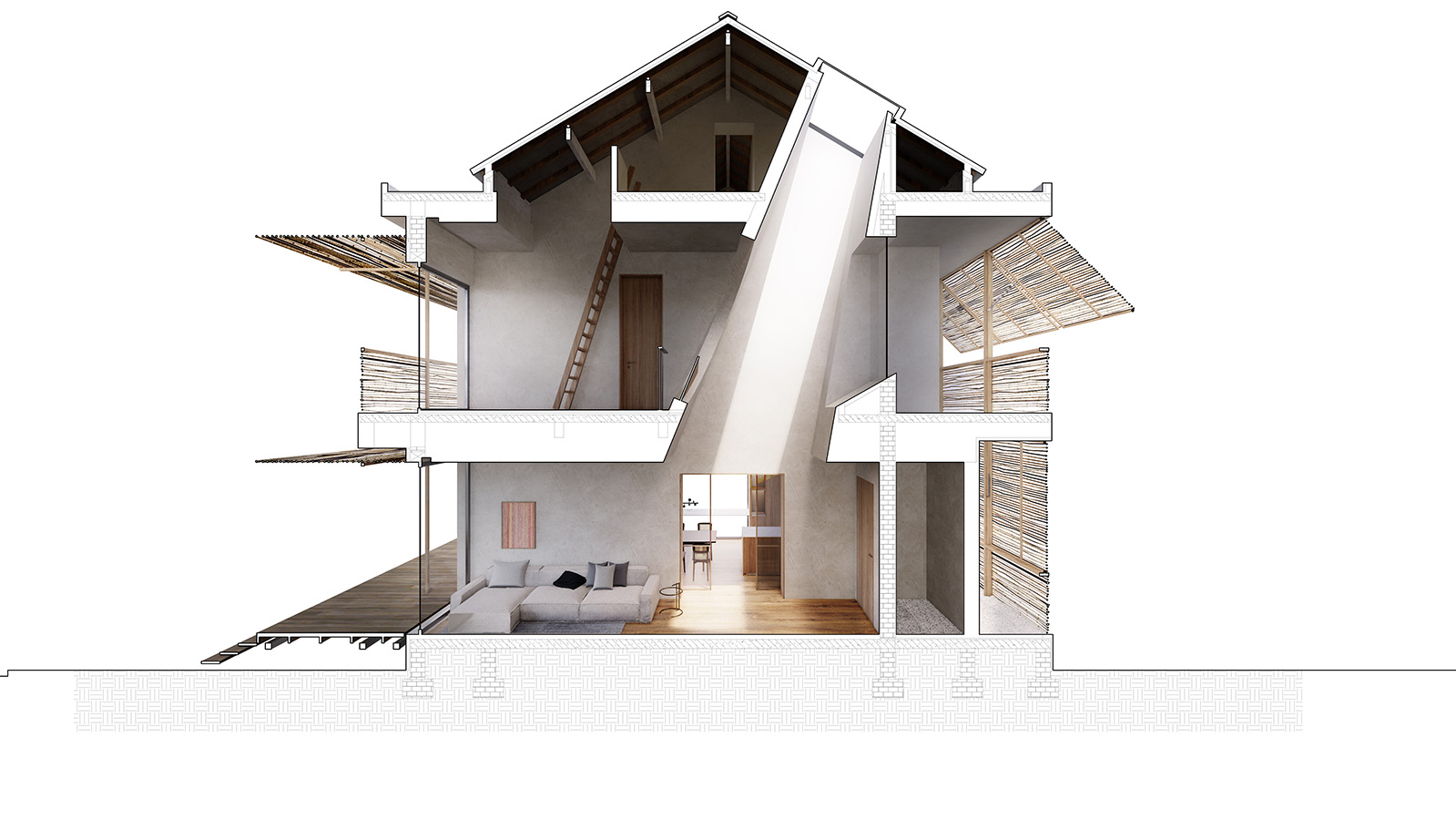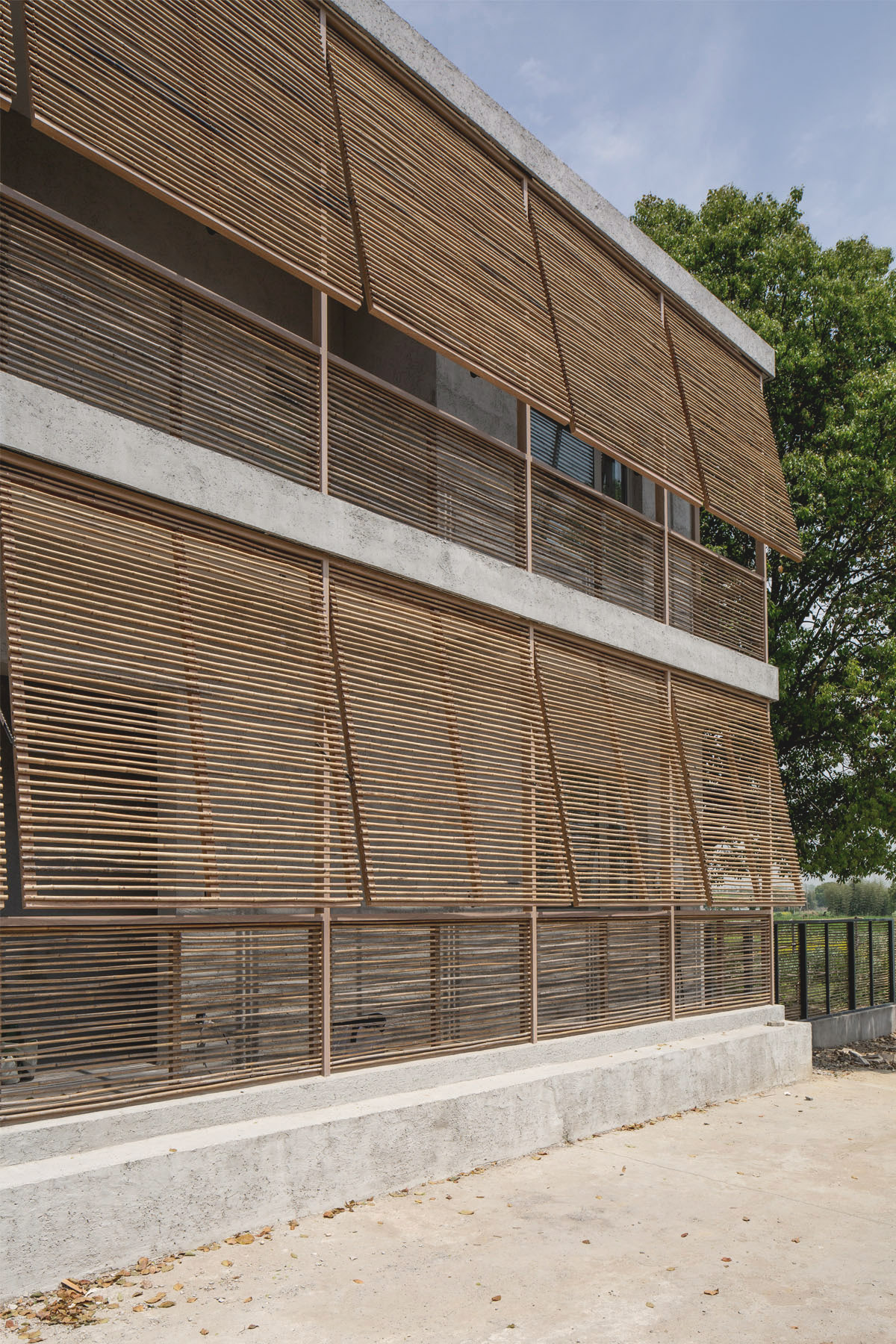













Set amidst a grove of bamboo trees and bordered by a river to the north and east, this 300 sqm farmhouse conversion in Shanghai thoughtfully responds to its natural context. To address the client’s desire for privacy, the design introduces a bamboo screen façade that filters views while allowing light to enter. To the north, a canopy structure, maintaining the same design language as the screen, extends outward, framing the bamboo grove beyond.
At the heart of the home, a skylit atrium transforms the house, flooding the ground floor with natural light and enhancing the sense of spaciousness. This intervention connects the interior to the sky, brightening the space while preserving its intimate atmosphere and linking the various levels of the home.
The Illuminated Core
Private Villa
Shanghai, China
Private Villa
Shanghai, China
