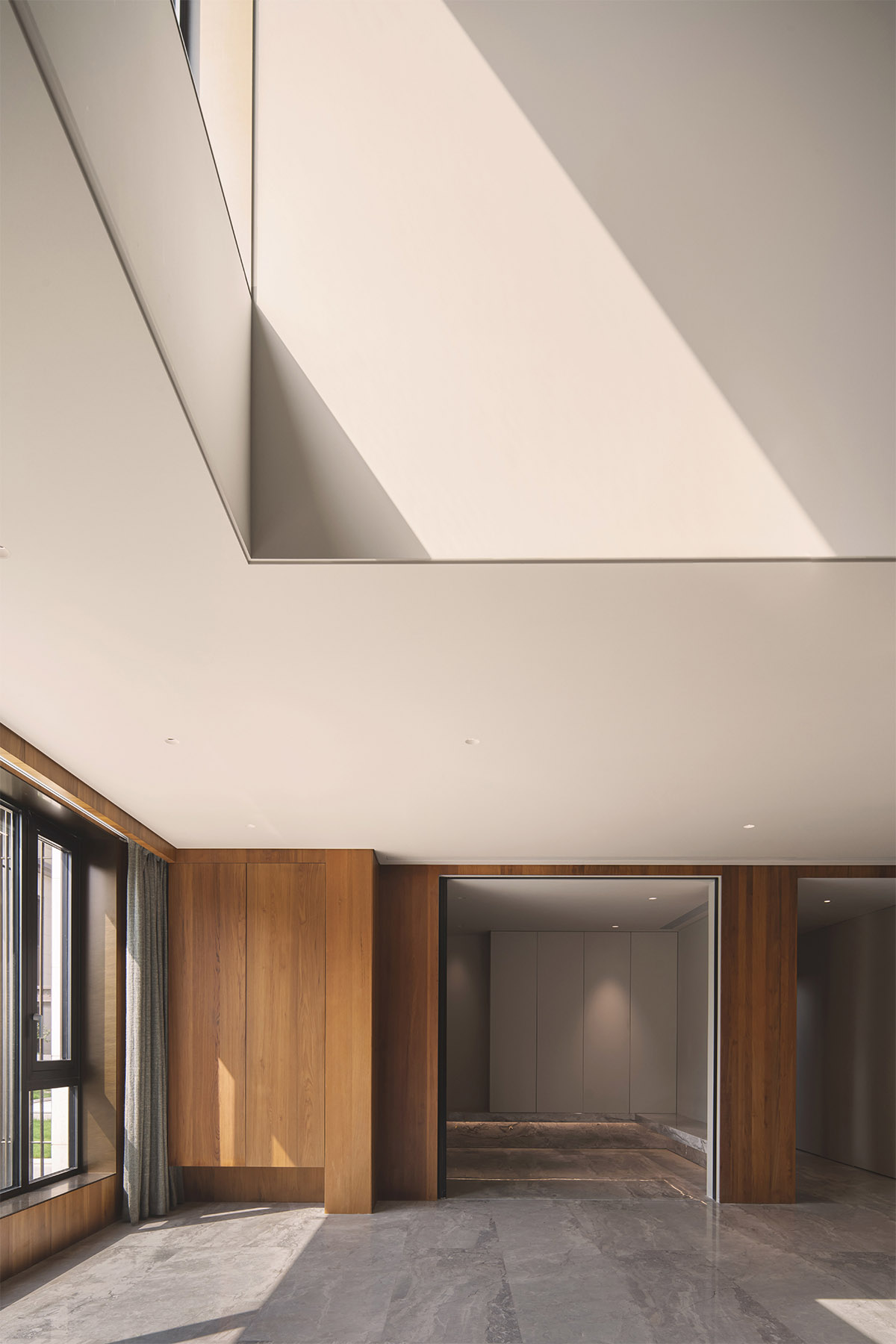








Nestled in the landscape of Taizhou, this five-story villa is designed as a sanctuary for a large, multigenerational family, where materiality defines its character. The lower, subterranean levels—housing parking, service, and recreational spaces—are anchored in grey stone, echoing the ruggedness and solidity of the nearby mountains.
As one moves upward through the villa, the material transitions to warm, 30mm-thick, honey-toned solid teak that envelops the upper living spaces. Light plays a pivotal role in shaping the interior: a large clerestory window above the living room floods the main public space with natural light, transforming it into a bright, open vessel that fosters warmth and a sense of togetherness.
The teak staircase connects the multiple floors, while thresholds of the same material at the windows frame views and reinforce the connection with the outdoors. Built-in teak furniture at these thresholds further creates intimate spaces that blur the boundary between interior and landscape.
The Sanctuary
Private Residence
Taizhou, Zhejiang
Private Residence
Taizhou, Zhejiang
